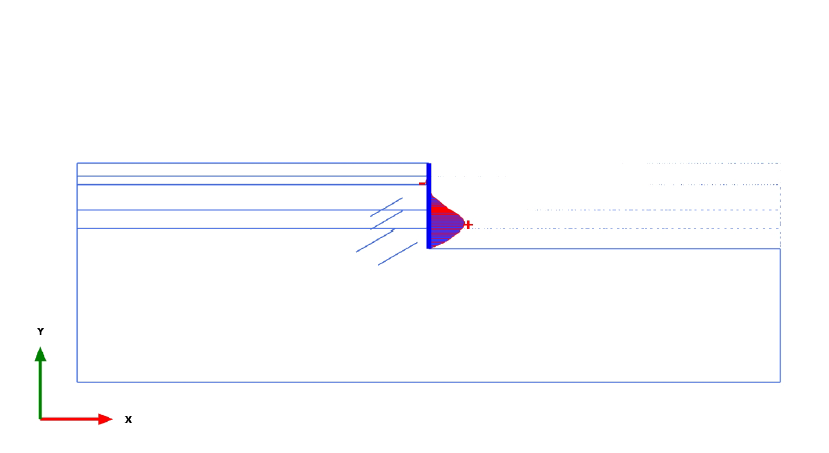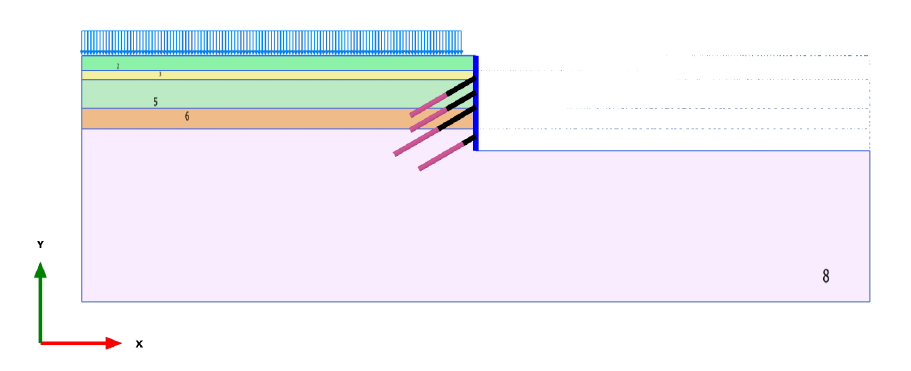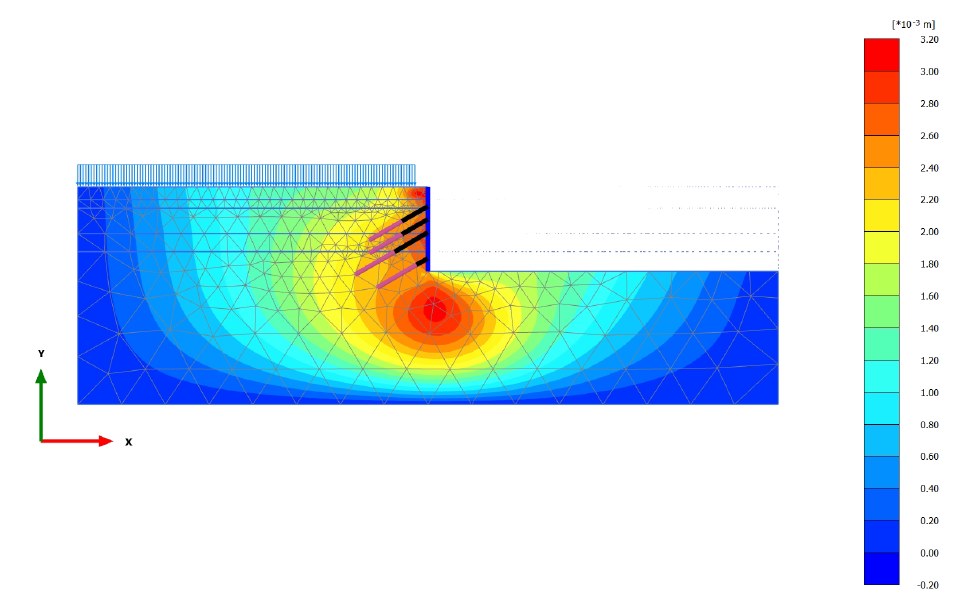Protest undertake investigations and analysis for deep basement construction. The analysis includes development of detailed ground models, geotechnical parameter selection and Plaxis 2D analyses including staged, temporary and permanent works.
As an example, Protest was engaged to undertake a prestressed rock anchor and shotcrete design for a high rise building with a four level basement at the Gold Coast. A local road was at the crest of the batters servicing both residents and some small commercial businesses. The ground conditions that needed to be retained were generally 2 m of clay soil then agrellite, grading from very low strength to high strength at depth. One of the major constraints for the design was the presence of underground services located within the road easement. This meant that anchors could not be located within the upper 3 m. While the rock anchor design adopted some industry standard design philosophies, the upper 3 m was designed as a cantilever wall. The upper two rows of anchors were designed to provide support for global stability and the cantilever loads. Construction of the upper rows included excavating a panel, installing anchors for that panel, constructing the reinforced shotcrete, stressing the anchors then propping before proceeding to the next panel. After the second drop of the retention system was installed, props were removed and the construction of the retention system progressed normally.





